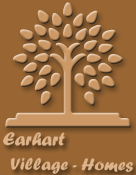Villa Valencia
1 Story Ranch Style with Brick and Wood Siding, Enclosed Atrium Area
2 Bedrooms, 2 Full Baths, 1666 Square Feet
Main Floor: Entry, Living Room, Dining Room, Kitchen, Breakfast Area, Atrium, 2 Full Baths
Full Basement: Laundry Area, Utility Area, Many Units have Finished Basements.
Included:
Masonry Fireplace and Chimney
Private Patio or Deck Area
Ample Closet and Storage Space
Forced Air Gas Heating, Central Air Conditioning, and Full Sound Insulation
Enclosed Garage and Guest Parking area
City Water and Sewer
Use of Community Clubhouse and Pool.
Extensive Landscaping and Grounds



